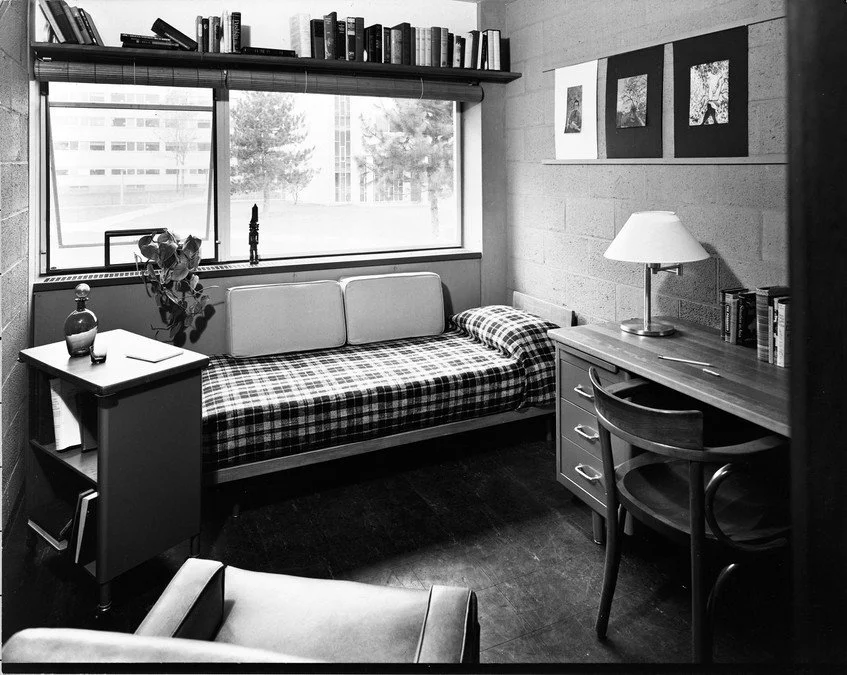Throwing a stone - where will it land?
Cambridge, England
Throwing a stone - where will it land?
Cambridge University, Department of Architecture - Lecture
Simon Aldridge
Peter Cook, the Archigram architect wrote in my letter of recommendation to Harvard
“that I was at the peak of an eager and informed trajectory”.
Robert Damora, Harvard Graduate Center: Dormitory Room [textiles by Anni Albers], Harvard University, c. 1949
I had learned about modernism as an undergraduate, visiting the Bauhaus, the Le Corbusier villas, and I had been taught that that was the root of the future of architecture. An application of technology to design which had produced a linear trajectory from the Bauhause through the international style to the Pompidou Center and Foster’s hi-tech office vernacular.
So here I was with my one suitcase of belongings moved into one of the dormitory at Harvard designed by Walter Gropius. Here it is - a white cube of space - a machine for living. I kept it as pure and white as possible, with all of my things stored away in the huge closet and the space itself as empty as possible.
I had only lived in period London terraces before, and this was my first experience of living with modernism. Properly living with it. Listening to the sound of the space, smelling the smell of it, and contemplating the autumn sunlight as it angles through the tall plate glass window. Simply experiencing the modern space.
My office was a desk in the ‘trays’ of the GSD. When the opportunity came to have a painting studio in the Carpenter Center, I grabbed it with both hands, so I was living and working in three Architectural manifestos.
Three Architectural manifestos…
In Gropius’s 15 years serving at the Graduate School of Design (1937–52), he built the school up as a bastion of architectural modernism. In contrast to the Beaux-Arts model of education that had been dominant at Harvard and other U.S. architecture schools, Gropius emphasized invention over the practice of imitating classical examples, and cooperation over individual competition. Students came from all over the world to study with Gropius and absorb the Bauhaus legacy.
During and after his time at Harvard, Gropius also shaped the physical landscape of Cambridge through his work at The Architects Collaborative (TAC), a practice he founded in 1945 with seven young partners, most of them former GSD students. One of TAC’s first commissions came from Harvard in 1948 for the design of a graduate center with dormitories for some 600 students
It joined buildings at nearby MIT by the modernist architects Alvar Aalto (1947) and Eero Saarinen (1953 and 1954), and paved the way for Le Corbusier’s Carpenter Center for the Visual Arts at Harvard (1958–63), the architect’s only building in North America and the home of an arts program indebted to Bauhaus pedagogy.
The Carpenter Center’s home is itself an outstanding essay in modernist design, if not by a member of the Bauhaus itself. The only building in North America designed by the Swiss-French architect Le Corbusier, and one of his last ever, the structure is a self-conscious summary of architectural motifs from Le Corbusier’s long career. [48] Corbusier won the commission in 1959 with the help of Gropius’s friend, ally, and successor at the Graduate School of Design, Josep Lluís Sert, who had also been instrumental in championing the arts at Harvard. Sert’s architectural firm, Sert, Jackson & Gourley, collaborated on the building. The Carpenter Center remains the home of studio art on the Harvard campus, with its signature ramps now linking it physically to the Harvard Art Museums.
Then in the 1972 Gund Hall was completed, designed by John Andrews who had started studying at the GSD in 1957 shortly after Jose Luis Sert had taken over from Gropius.
I find that design is in large part referencing spaces that you know well. You build up a library of knowledge of spaces and what works about them and what doesn’t.
-
Experiencing living and working in these spaces was an important part of my education.
-
I also had the opportunity to meet many famous architects who taught at the school. Whether you went to a lecture, took a studio class or just sat in on crits with them it was great exposure.
-
The influence that has endured the most for me is Peter Zumthor.
Peter Zumthor experience…
Not a teacher or an architect
Experiential architecture
luis barragan - el pedragal
Living, Jazz, tennis, food, drinking
Donald Judd
Art gallery spaces
House design













